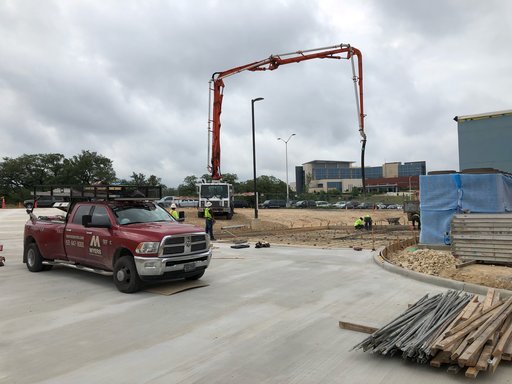 Myers Concrete is doing various concrete for Zachry at the new Embassy Suites in San Antonio at IH 10 and Loop 1604.
Myers Concrete is doing various concrete for Zachry at the new Embassy Suites in San Antonio at IH 10 and Loop 1604.
Myers is doing much of the site work including concrete paving, decorative finishes, sidewalks, and curbs.
 Myers Concrete is doing various concrete for Zachry at the new Embassy Suites in San Antonio at IH 10 and Loop 1604.
Myers Concrete is doing various concrete for Zachry at the new Embassy Suites in San Antonio at IH 10 and Loop 1604.
Myers is doing much of the site work including concrete paving, decorative finishes, sidewalks, and curbs.
Myers Concrete has been busy at Kissing Tree in San Marcos. 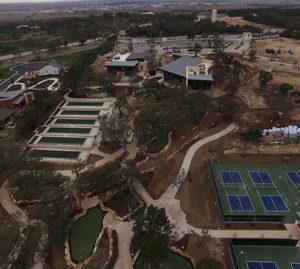
We are installing various finishes of concrete for amenities such as Bocce Ball, Horseshoe Pits, Social buildings, Sales office and more!!
The finishes include wood plank stamp, flagstone stamp, salt finish, and colored concrete.
Martin Gonzalez was awarded and recognized at the Thanksgiving safety meeting for his 20 years of service.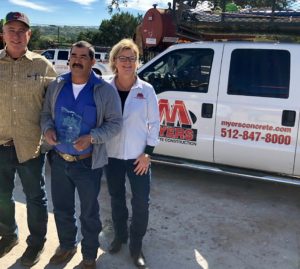
Martin has done an exceptional job and works well with any and all crews.
We are thankful to have Martin with us for so many years.
Myers Concrete is installing curb and guard rail for another Railroad Crossing Quiet Zone.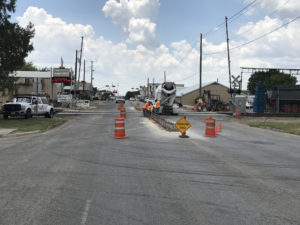
This keeps drivers from going around barricades and allows the railroad to turn off the horns when trains are approaching.”
The City of Goldthwaite has been another great small town in Texas to work for.
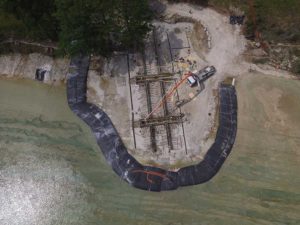 Myers Concrete is moving along well with the Hidden Valley River Crossing in Wimberley. This is the last bridge to be replaced from the Memorial Day Flood of 2015.
Myers Concrete is moving along well with the Hidden Valley River Crossing in Wimberley. This is the last bridge to be replaced from the Memorial Day Flood of 2015.
This drone picture shows the construction of the first half of the crossing.
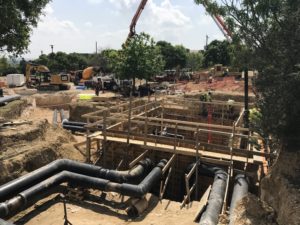 Myers Concrete is part of the new Engineering Building at Texas State University. We will be installing the walls of the vaults at the new building under General Contractor Young & Pratt. Texas State is very special to many of us and we are thrilled that they are building the Engineering
Myers Concrete is part of the new Engineering Building at Texas State University. We will be installing the walls of the vaults at the new building under General Contractor Young & Pratt. Texas State is very special to many of us and we are thrilled that they are building the Engineering
program.
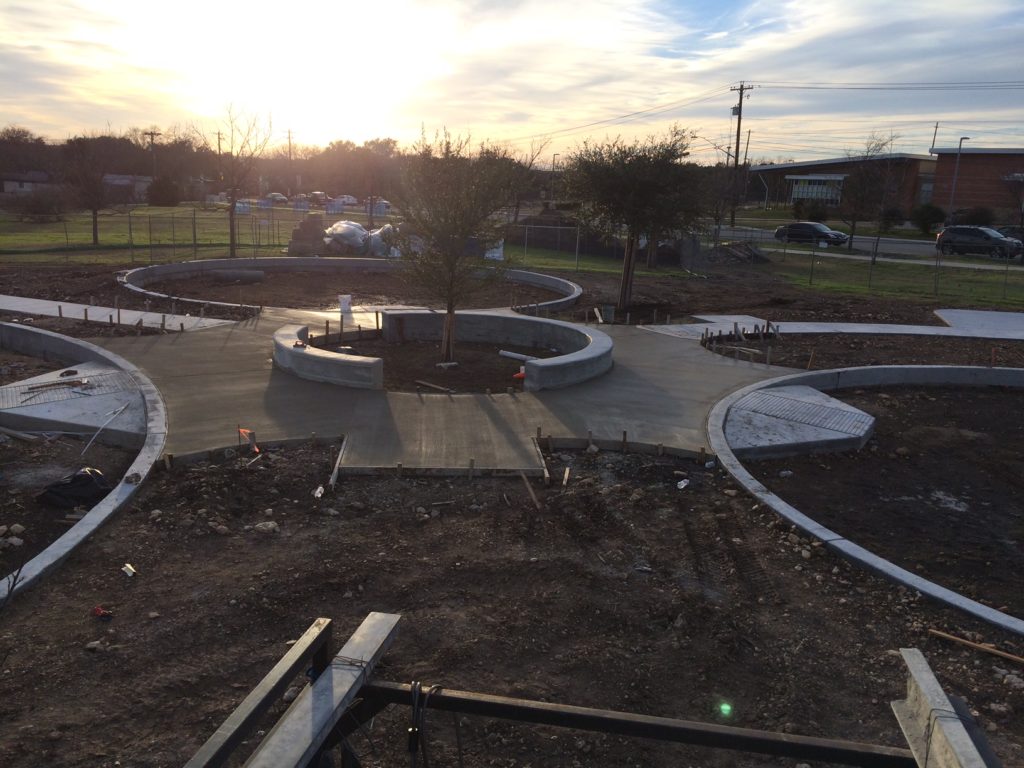 Myers Concrete has done the final concrete pour at the Ponciana Park project in Southeast Austin. We built retain walls for the playground, decorative curved concrete benches and sidewalks. We are proud to be a part of this project that Austin families will enjoy.
Myers Concrete has done the final concrete pour at the Ponciana Park project in Southeast Austin. We built retain walls for the playground, decorative curved concrete benches and sidewalks. We are proud to be a part of this project that Austin families will enjoy.
The River Road project in Wimberley is ahead of schedule and due to open in the next couple of days. The project includes the stamped wall, the stamped concrete rip rap, and cut boulders installed for side of road. This is a major improvement for River Road which was severely damaged by the Memorial Day Flood in 2015. Myers Concrete is proud to be a part of this project in our hometown.
Myers Concrete is building a wall for TxDOT as a subcontractor under Dan Williams Company at the intersection of Mopac and 360 in Austin. The wall will allow them to widen 360 Southbound. Myers Concrete is proud to be a part of this project that will help with traffic problems in Austin.
Nestled in the beautiful hill country in Wimberley, TX we are able to serve many communities throughout central TX.
We'd love to hear about your upcoming project. Tell us all about it by filling out our contact form. Or, give us a call at +1 512 847 8000